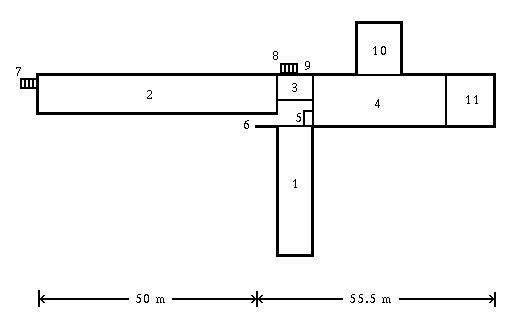Arthur R. Butz archive
Plan of Auschwitz Crematorium II
by Arthur R. Butz
Plan of Auschwitz Crematorium II
- Leichenkeller 1. Below ground level morgue.
- Leichenkeller 2. Below ground level morgue.
- Leichenkeller 3. Below ground level morgue.
- Furnace room. Ground level only. 15 cremation muffles.
- Corpse elevator. Only the small central part of the building, where the furnace room joined Leichenkeller 1 and 2, had two levels.
- Corpse chute.
- Cellar entrance.
- Cellar entrance.
- Ground level entrance.
- Chimney and waste incinerator.
- Supervisor’s office, worker rest room, toilet, shower, tools, urn storage, fuel (coke) storage.
Created 6 November 1996.
Last modified 6 November 1996.
Back to home page.
